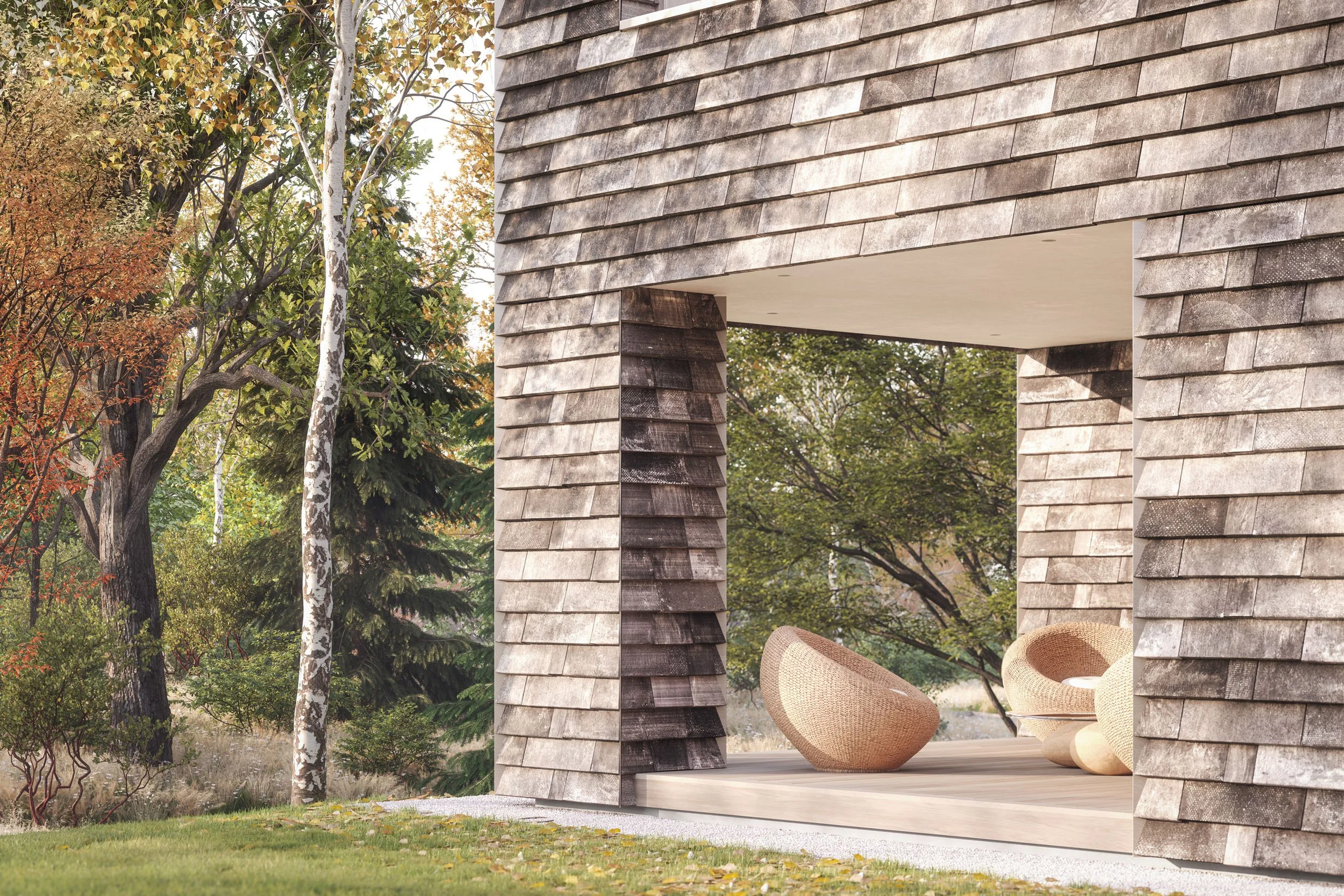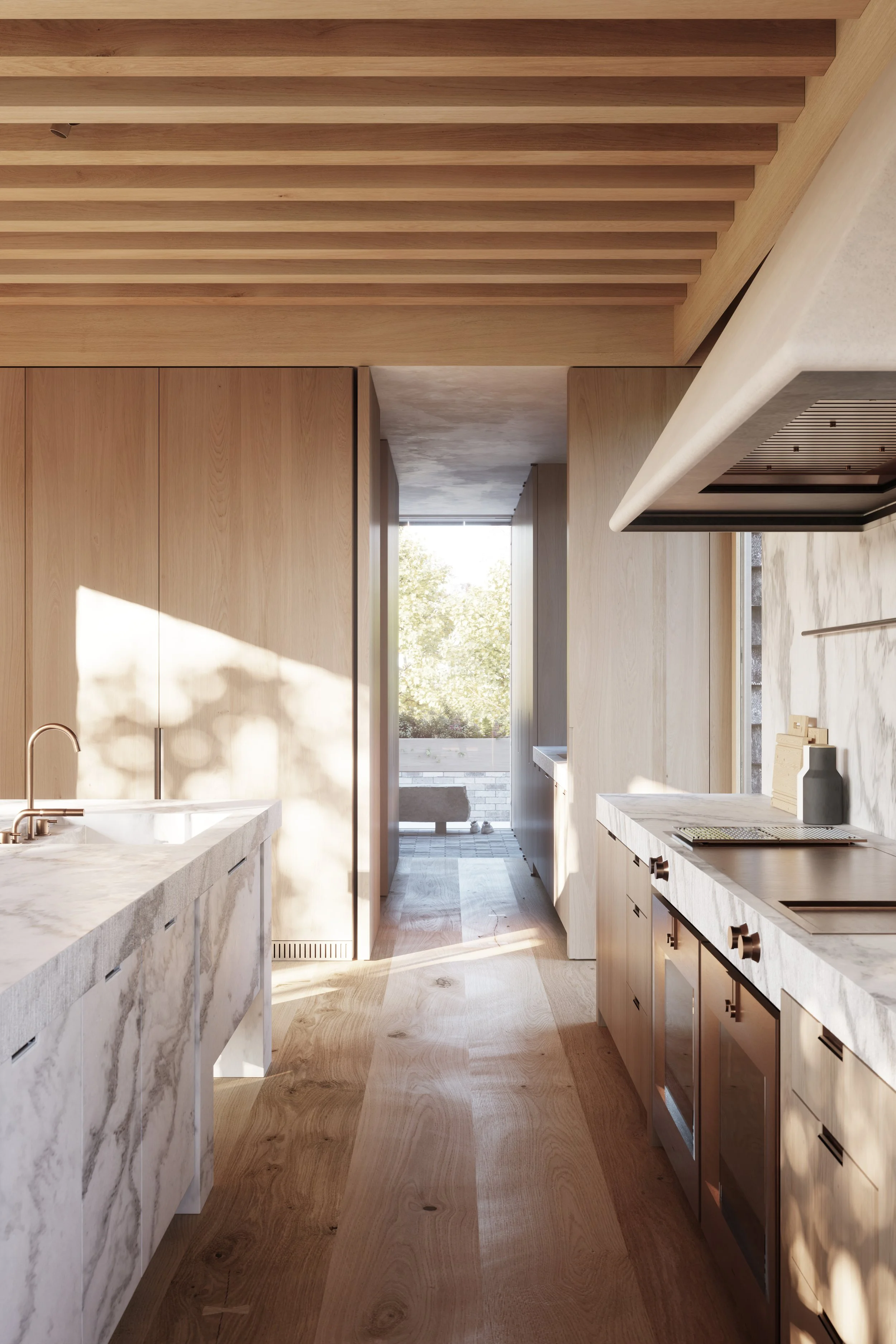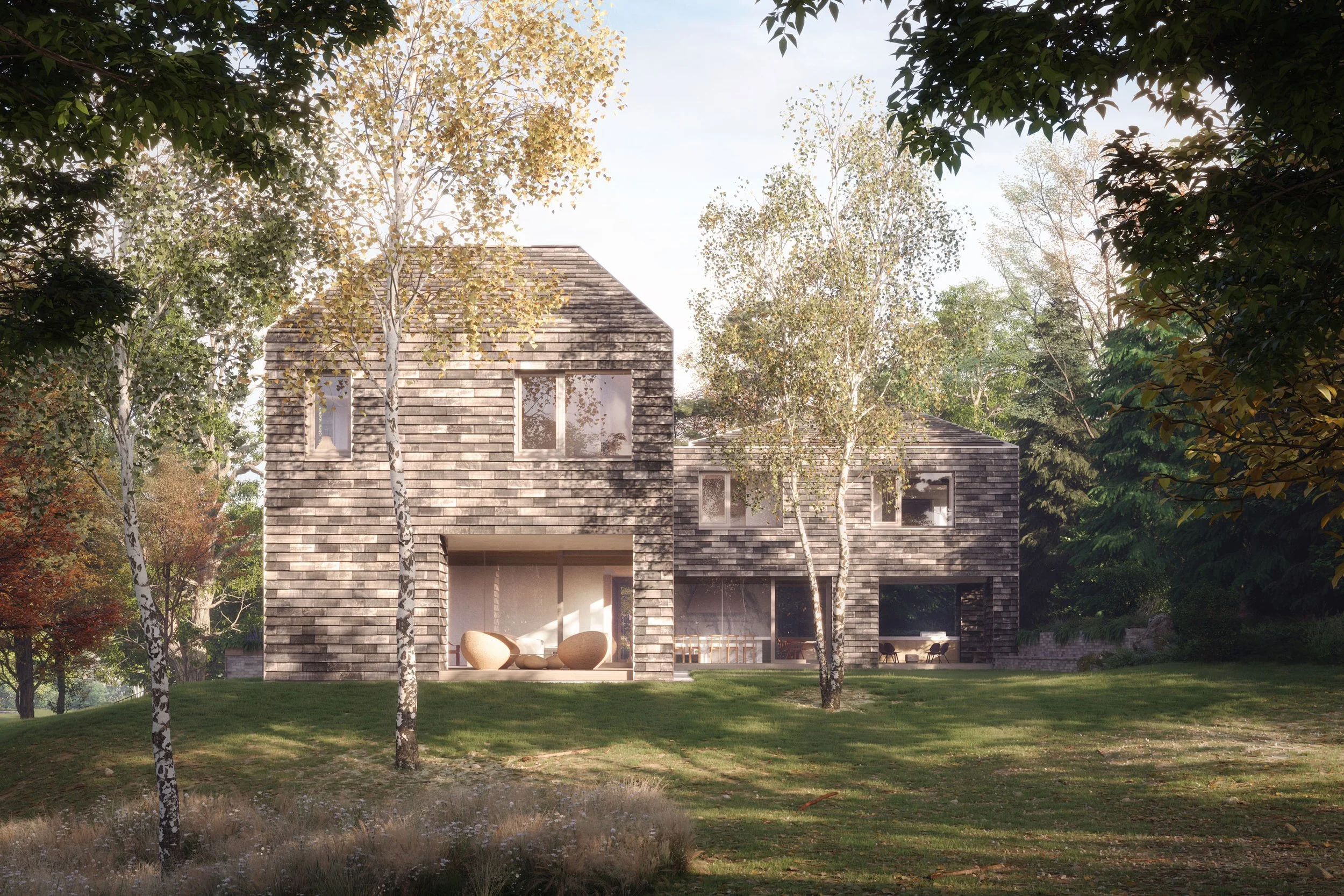An Architectural Masterpiece for the Most Inspired Homeowner
Where Tradition and Ambition Create Legacy
New England’s architectural heritage is brought forward in an eloquent marriage of precision, performance, and artistry. The home has been designed and built in the tradition of commissioning the finest artisans, craftsmen, and architects. NSBuilders developed this project for those who live inspired by beautiful architecture and uncompromising craftsmanship. 45 White Oak stands as a testament to what homebuilding should be — a culmination of knowledge, intention, and passion.
Now Offered For Sale $12.25M
Proudly Listed by: Megann Schiffer 617-794-9169
Northeast Development & Investment, Inc. Source: MLS PIN,MLS#: 73475355
Visionary Partnership:
Nick Schiffer | NS Builders
Vincent Appel | Of Possible Architecture
True innovation in homebuilding happens when design and construction align with a shared vision for excellence and the quality of how we live. This home is the result of an intensely collaborative partnership between Nick Schiffer of NS Builders and Vincent Appel of Of Possible Architecture, two leaders in construction and architecture reimagining what is possible in the built environment. With a shared commitment to craftsmanship, truth in materials, quality of space, and building science performance our partnership ensures that every detail—from the architectural vision to the execution—reflects an uncompromising standard of these first principles.
View_01
The kitchen in 45 White Oak is where form and function become one. Practicality and beauty are fully aligned. Expansive Vermont Danby marble countertops anchor the space over every work surface complemented by custom, handcrafted cabinetry that balances visual comfort with seamless utility and function. Gaggenau appliances are integrated with minimalist millwork creating a chef’s kitchen that is part of the architecture of the home. The kitchen is positioned to be bathed in morning sunlight and diffuse light throughout the day into evening hours. The kitchen engineering and interior architecture have been refined to create a gathering place for both culinary artistry and effortless living.
View_02
The junior primary bathroom at 45 White Oak embodies serenity seamlessly blending natural materials with the outdoors and a sculptural minimal design. A solid Danby marble vanity and matching flooring set a timeless foundation while a large frameless window floods the space with natural light offering a tranquil connection to the surrounding treetop canopies. Hidden retractable medicine cabinets amplify the serene atmosphere providing both function and surprising elegance. Designed to flow seamlessly into the bedroom, this space evokes feels of thoughtful hospitality where comfort and craftsmanship converge to create an intimate retreat.
View_03
This quiet passageway is designed for seamless transitions, effortlessly connecting the home's private and shared spaces. Full-height pocket doors with a frameless design disappear into the architecture, maintaining an uninterrupted flow into the Jack and Jill bathroom. Natural light pours in through large, triple-glazed high-performance windows, enhancing the warmth of the soft wood paneling and the richness of the marble flooring. Subtle architectural details, like the gentle angles of the wood clad ceiling create a sense of movement and tranquility. The most private spaces of the home are designed to create a sense of consideration, warmth, and comforting embrace.









